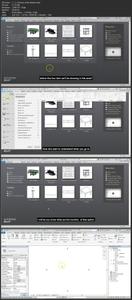| view 👀:290 |
🙍 oneddl |
redaktor: FreshWap.CC | Rating👍:
Revit Structure Course with Practical Implementation

Revit Structure Course with Practical Implementation
Duration: 9h1m | .MP4 1280x720, 30 fps(r) | AAC, 44100 Hz, 2ch | 6.81 GB
Genre: eLearning | Language: English
Grow your Career in BIM Structure ## Explained with English Language with English subtitles
What you'll learn
Revit Structure software Knowledge
Direct implementation in Structural BIM projects
Grow your BIM career from basic to advance level in Revit Structure
Requirements
Basic Knowledge of Civil Engineering
Must have Computer to install this Software
Description
In this course, Matindra will teach you how to create a full structural model using all Structural Revit Tools. You will learn how to annotate, tag, detail, view setting, along with sheet creation and shop drawing creation. Other advanced topics has been discussed in the course like creating several types of schedules, how to import CAD files, and link Revit files, and Structural family creation. The course will show you how to deal with Trusses, Bracing, Steel connections, along with concrete reinforcement. Also you will see how to work together in Revit by central file & workset creation. Finally you will get the knowledge and practical implementations with demo project sample which will help to work on any BIM organisation for project delivery.
This video tutorial will also cover, how to work with detail component, Export, coordination tools, Revit family creation and new way to manage your projects. Matindra will also teach you how to create floor systems and shaft openings, add detailing, and best practice procedure.
Once you have completed this computer based training course, you will have developed the knowledge necessary to use the tools and techniques in Revit Structure to create your own models.
With this course you will learn how to take advantage of these tools so that the process of designing structures for buildings is faster, more efficient and of higher quality.
In BIM industry, Revit software is the world leader platform which allows the professionals not only to generate plans but to coordinate the entire building model including design features. Revit is designed to include the design validation steps and proper visualisation of any building projects that enable to solve the issues of any construction planning, project management and estimation properly.
Who this course is for:
Civil Engineering Background
Contractors
Beginner at Structural BIM industry
Learner of Revit software
Structural Engineers or Designers
Job Seekers in BIM industry

Buy Premium From My Links To Get Resumable Support,Max Speed & Support Me

https://rapidgator.net/file/5cea9a7c2dc07d5832ae42a5d3db1e39/a6t88.Revit.Structure.Course.with.Practical.Implementation.part1.rar
https://rapidgator.net/file/da601c5997b60f972f5dff420eb336a7/a6t88.Revit.Structure.Course.with.Practical.Implementation.part2.rar
https://rapidgator.net/file/356646d1465776f370b150bd05034acc/a6t88.Revit.Structure.Course.with.Practical.Implementation.part3.rar
https://rapidgator.net/file/deeb9460dde9ebb47f2e06a2e11b4a24/a6t88.Revit.Structure.Course.with.Practical.Implementation.part4.rar
[/center]
⚠️ Dead Link ?
You may submit a re-upload request using the search feature.
All requests are reviewed in accordance with our Content Policy.
Comments (0)
Users of Guests are not allowed to comment this publication.